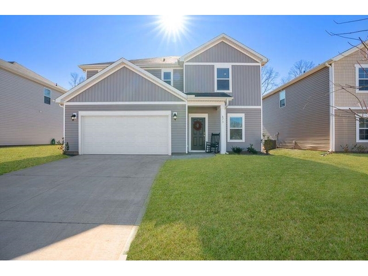

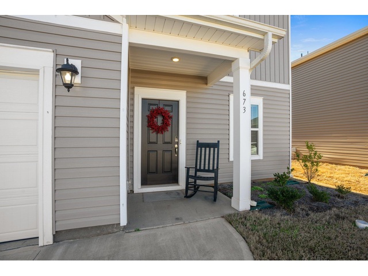
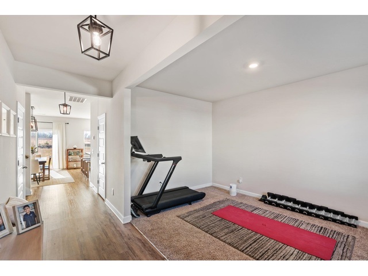
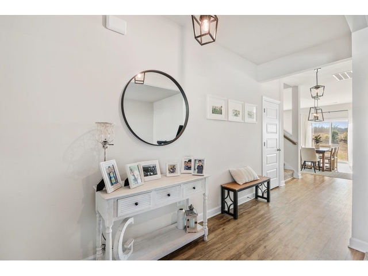
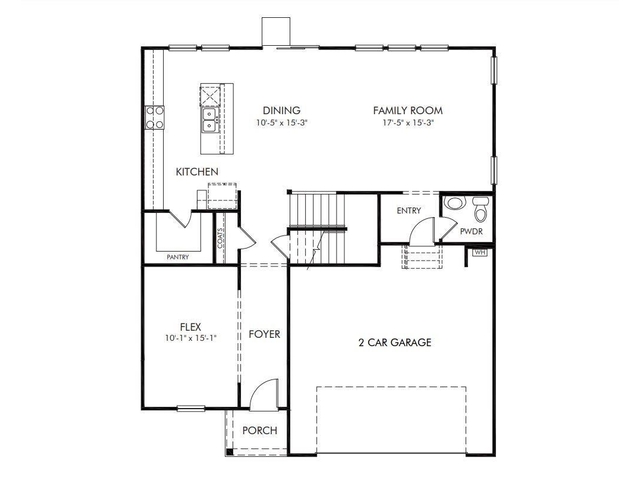
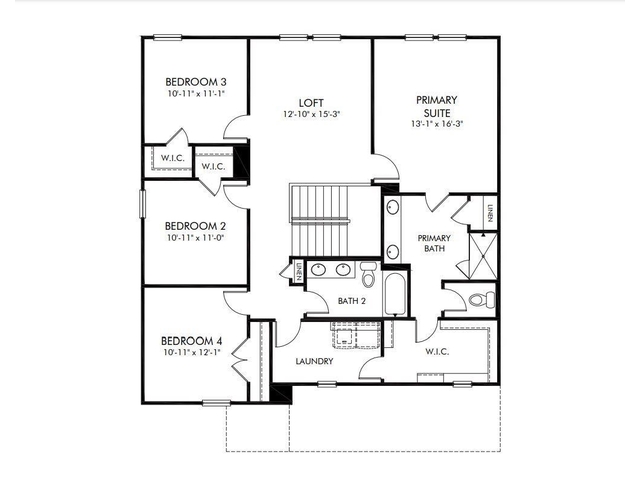
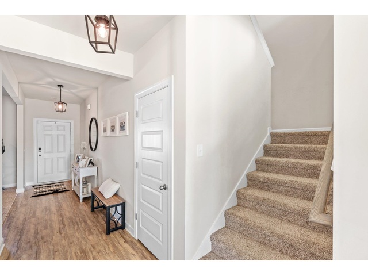
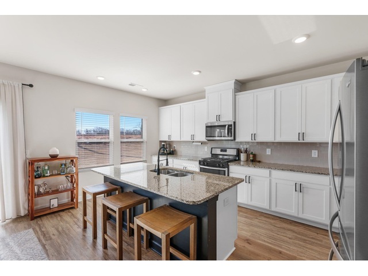
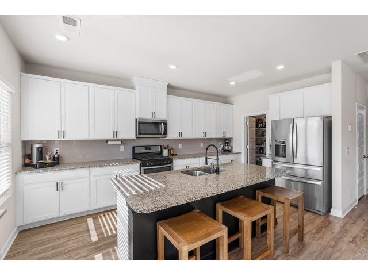
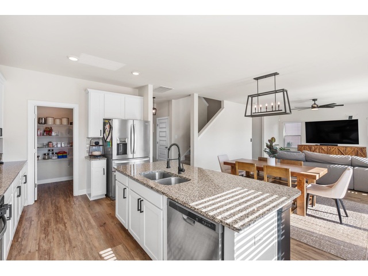
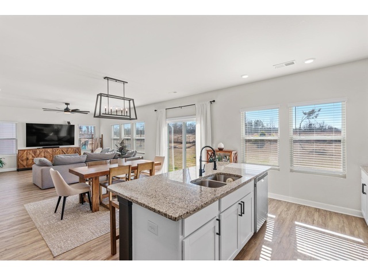
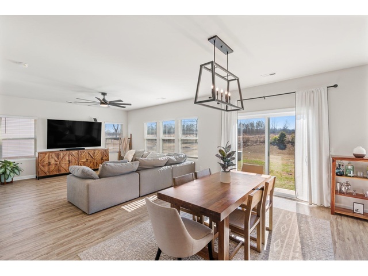
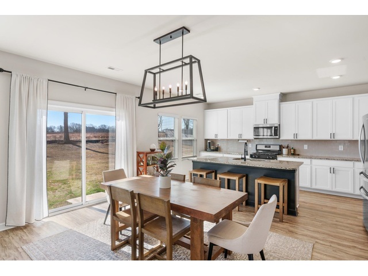
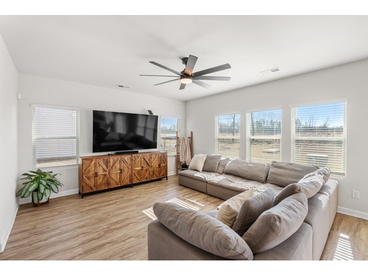
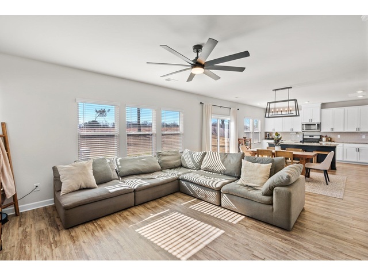
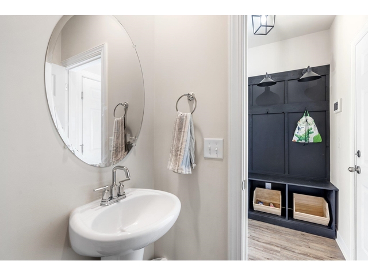
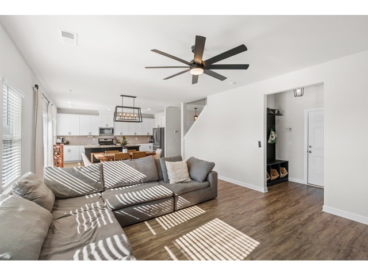
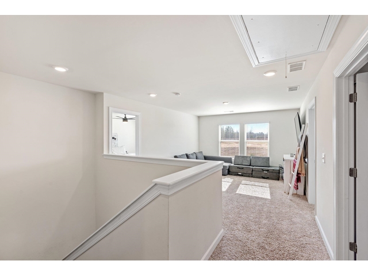
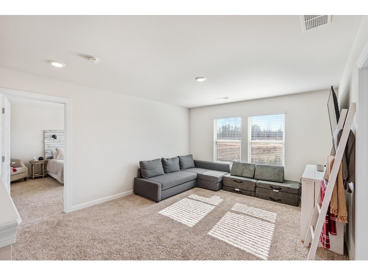
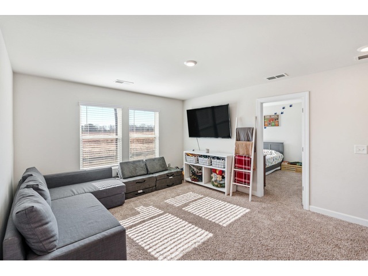
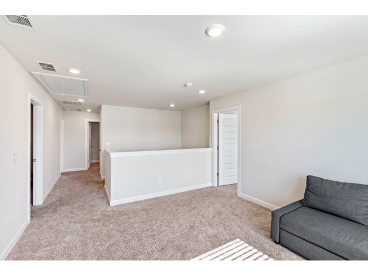
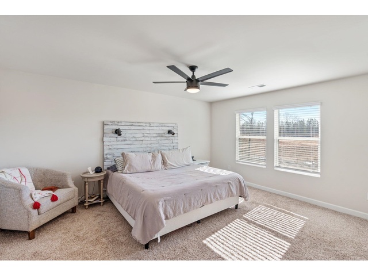
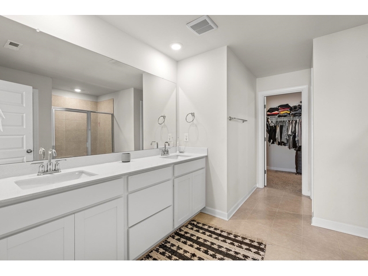
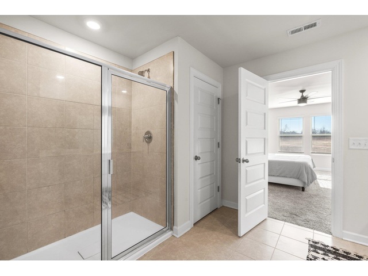
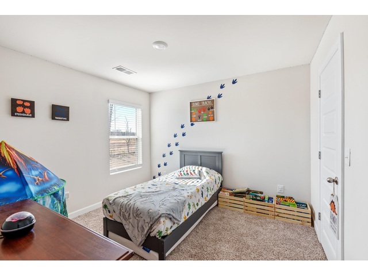
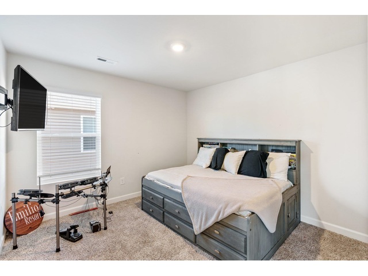
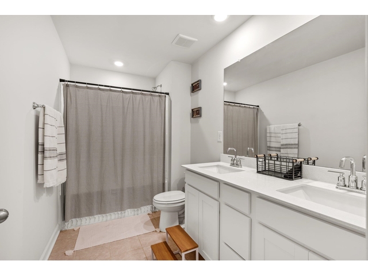
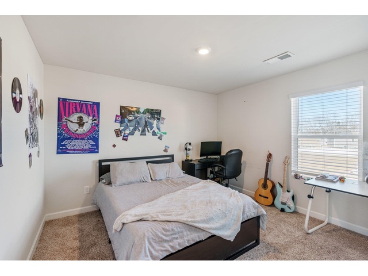
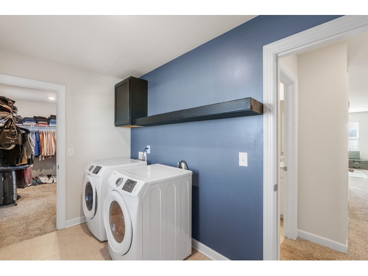
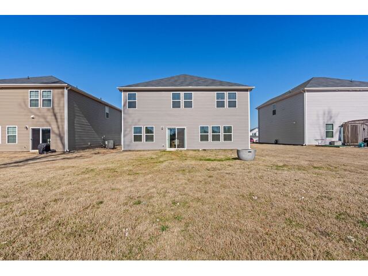
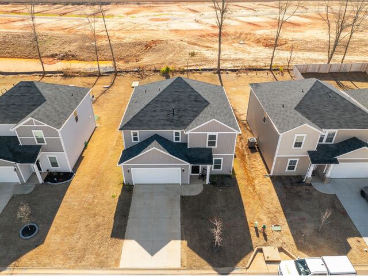
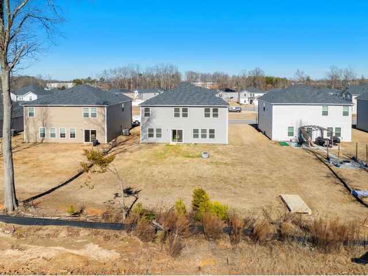
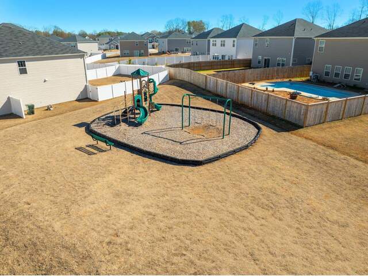
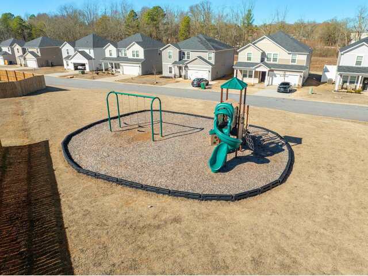
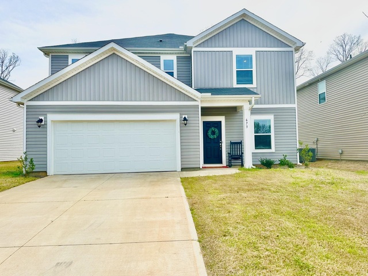
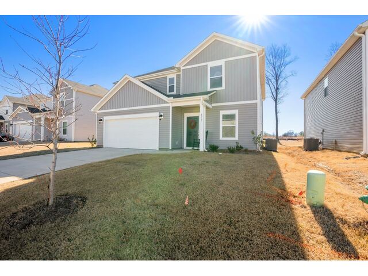
673 Grays Creek
Price$ 344,900
Bedrooms4
Full Baths2
Half Baths1
Sq Ft2520
Lot Size0.16
MLS#309582
AreaSpartanburg
SubdivisionGrays Creek
CountySpartanburg
Approx Age1-5
Listing AgentEllison, Tasha - Ellison Real Estate Co. LLC
DescriptionWelcome home to this 4 bedroom, 2.5 bath home with approximately 2520 sq feet with an amazing flex space/dining room/office with the added bonus of an upstairs loft and walk-in laundry room that connects to the Master. Located in the rural yet convenient neighborhood of Grays Creek Subdivision conveniently located minutes from shopping, restaurants, Target and Ingles, highways 29, I-85, and I-26 and the award-winning district 6 schools. This home offers quality construction that exudes elegance and custom features throughout! As you enter the main floor foyer your eyes go to the impressive LVP flooring that flank almost the entire first floor! The open floor plan welcomes you into the flex space that can be used as formal dining, a home office, or exercise room. From the foyer it opens to the kitchen with island with bar seating and eat-in breakfast area which allows for optimal flow for everyday living and entertaining. The kitchen offers cabinets with custom handles, lighter granite, stainless steel appliances which include a gas range. There is a spacious walk-in pantry with plenty of additional storage located just off the kitchen. From the garage entrance there is a custom shelving addition for a drop space and a half bath directly across. Heading upstairs you are greeting by the large loft space that could be used as a second den or bonus room. The highlight is the large Master bedroom and bathroom with an amazing walkthrough closet that leads directly to the laundry room! The new Buyer will appreciate that the entire home was recently built, upgraded and is energy efficient so that it is move-in ready. There have been upgraded fixtures added throughout and there is a tankless gas water heater! The neighborhood offers a playground area for the new buyers to enjoy! Must see this home to appreciate all that is has to offer!
Features
Status : Active
Style : Contemporary,Craftsman
Basement : None
Roof : Composition Shingle
Exterior : Vinyl Siding
Exterior Features : Windows - Insulated,Patio,Porch-Front,Windows - Tilt Out
Interior Features : Fan - Ceiling,Smoke Detector,Cable Available,Ceilings-Some 9 Ft +,Attic Stairs-Disappearing,Walk in Closet,Ceilings-Smooth,Countertops-Solid Surface,Open Floor Plan,Split Bedroom Plan,Pantry - Walk-in
Master Bedroom Features : Double Vanity,Bath - Full,Shower Only,Shower-Separate,Walk-in Closet,Other/See Remarks,Owner on 2nd level
Specialty Room : Attic,Breakfast Area,Bonus,Loft,Office/Study,Other/See Remarks
Appliances : Range/Oven,Dishwasher,Disposal,Cook Top - Gas,Oven - Electric,Range Free Standing,Oven - Self Cleaning,Microwave - Built In
Lot Description : Level,Some Trees
Heating : Heat Pump
Cooling : Central Forced
Floors : Carpet,Ceramic Tile,Luxury Vinyl Tile/Plank
Water : Public Water
Sewer : Public Sewer
Water Heater : Gas,Tankless
Foundation : Slab
Storage : Attic,Garage
Garage : Attached,Garage,Door Opener
Driveway : Paved-Concrete
Elementary School : 6-Fairforest
Middle School : 6-Fair Forest
High School : 6-Dorman High
Listing courtesy of ELLISON, TASHA - Ellison Real Estate Co. LLC - 864-706-6974
© 2024 Spartanburg Association of Realtors ® All Rights Reserved.
The data relating to real estate for sale on this web site comes in part from the Internet Data Exchange (IDX) program of the Spartanburg Association of REALTORS®. IDX information provided exclusively for consumers' personal, non-commercial use and may not be used for any purpose other than to identify prospective properties consumers may be interested in purchasing. Information is deemed reliable, but not guaranteed.
The data relating to real estate for sale on this web site comes in part from the Internet Data Exchange (IDX) program of the Spartanburg Association of REALTORS®. IDX information provided exclusively for consumers' personal, non-commercial use and may not be used for any purpose other than to identify prospective properties consumers may be interested in purchasing. Information is deemed reliable, but not guaranteed.







