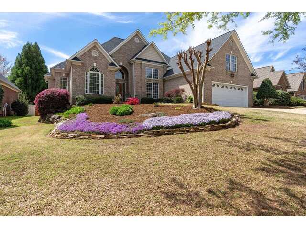

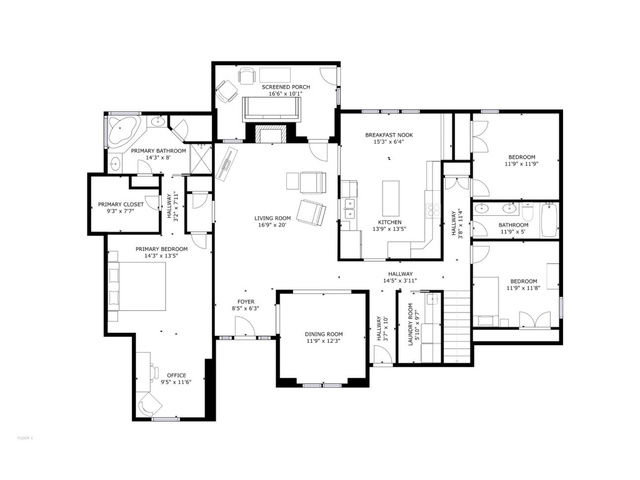
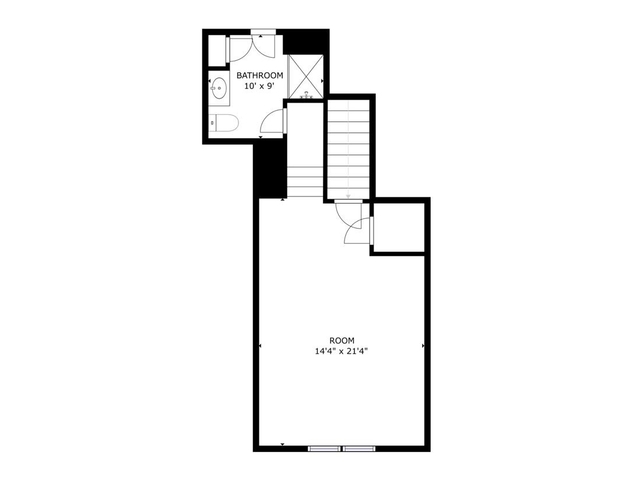
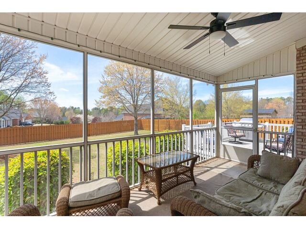
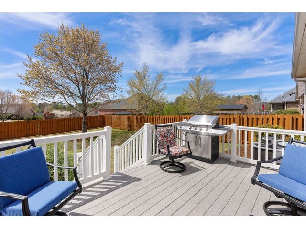
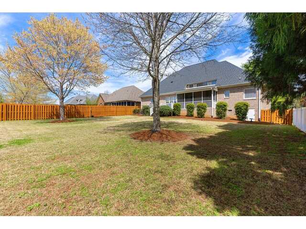
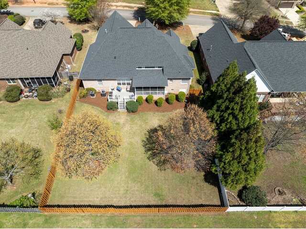
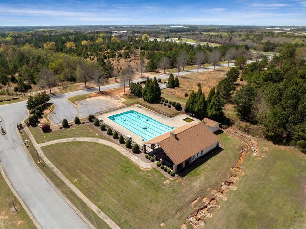
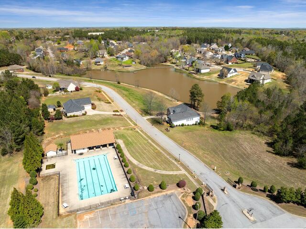
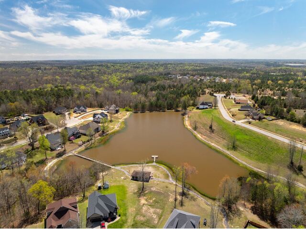
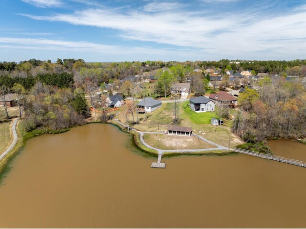
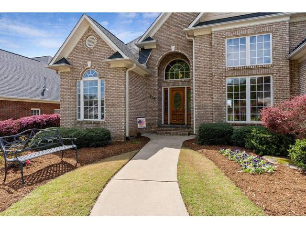
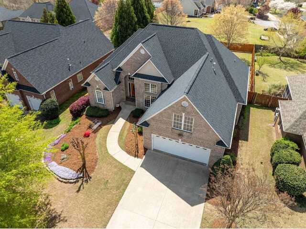
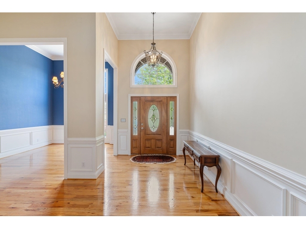
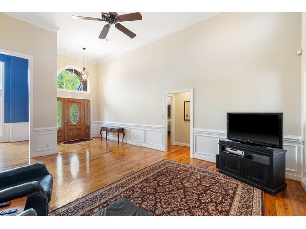
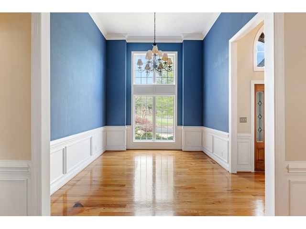
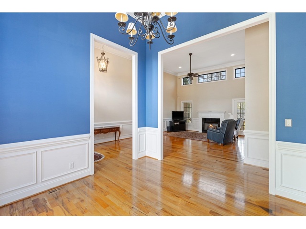
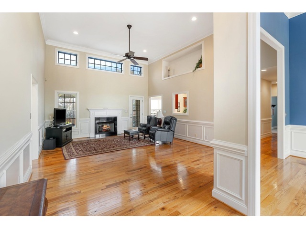
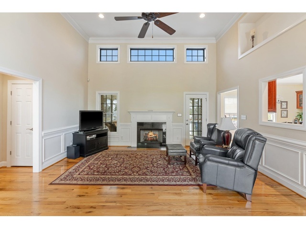
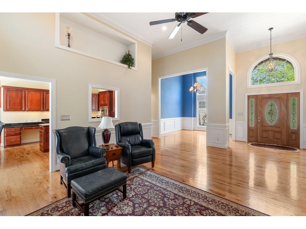
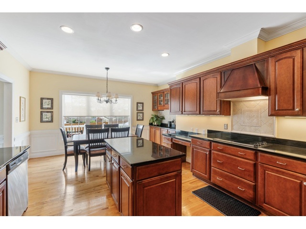
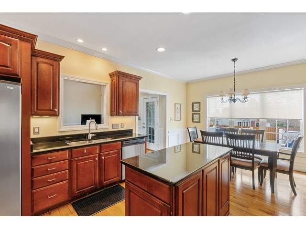
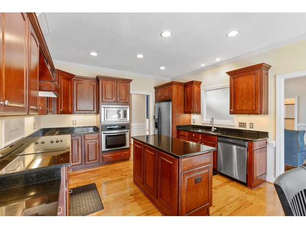
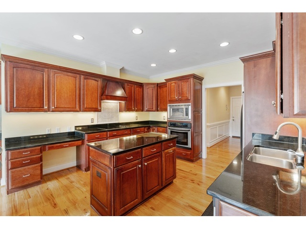
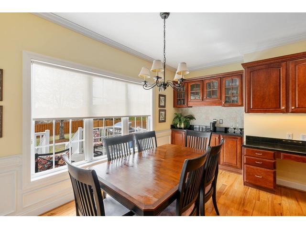
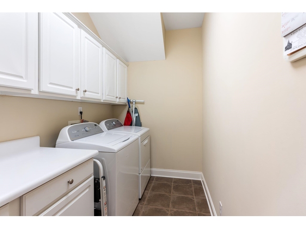
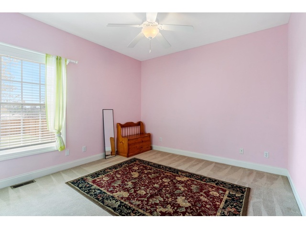
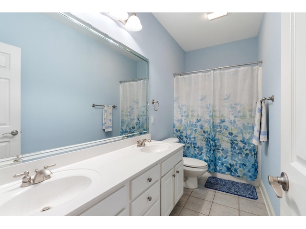
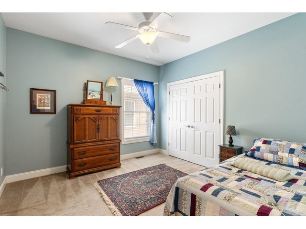
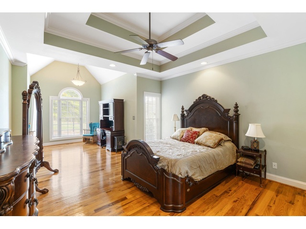
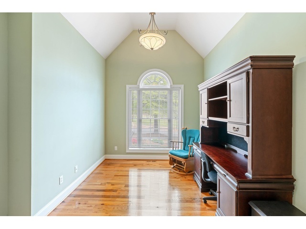
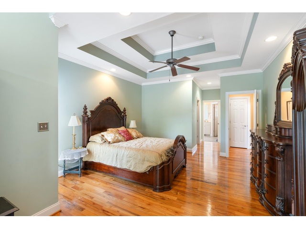
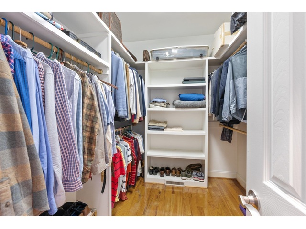
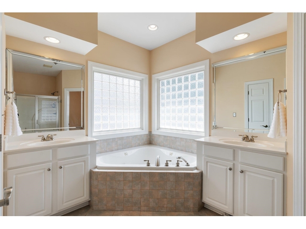
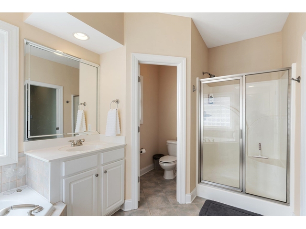
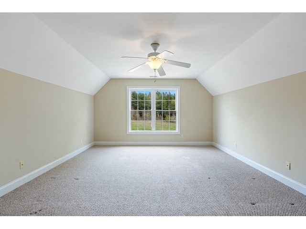
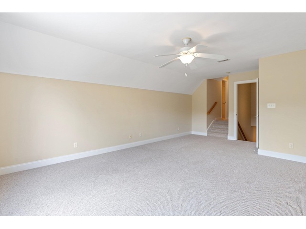
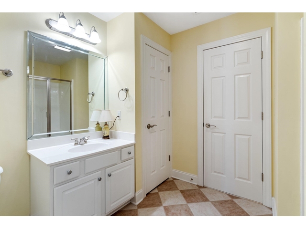
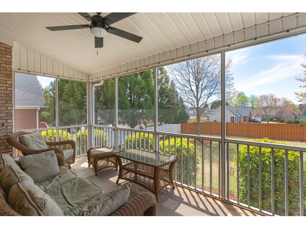
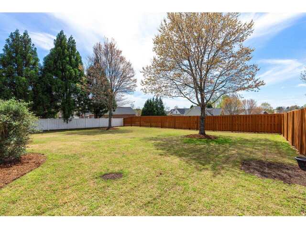
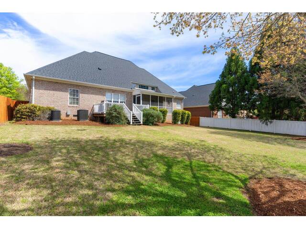
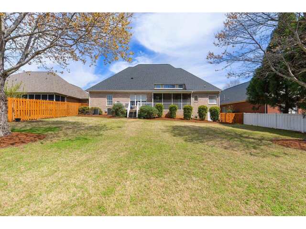
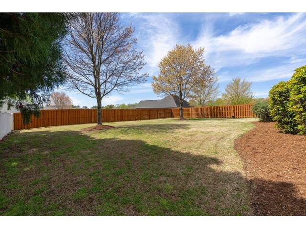
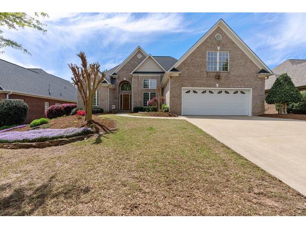
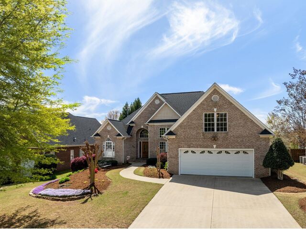
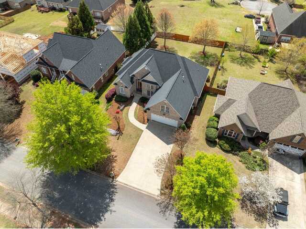
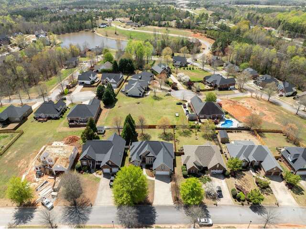
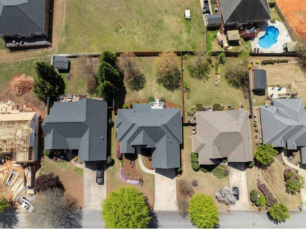
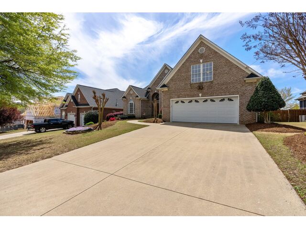
568 Chattooga
Price$ 435,000
Bedrooms4
Full Baths3
Half Baths0
Sq Ft2571
Lot Size0.28
MLS#310021
AreaSpartanburg
SubdivisionTimm Creek Montgomery Lake
CountySpartanburg
Approx Age11-20
Listing AgentEllison, Tasha - Ellison Real Estate Co. LLC
DescriptionThis all brick beauty boasts 4 bedrooms, 3 bath and was part of the original Home Builder's Showcase of Home in the neighborhood and has the “WOW” factor. It is located in the sought-after gated community of Timm Creek Montgomery lake, which is known for it’s neighborhood lake with covered picnic area, walking trails, junior Olympic size swimming pool, and clubhouse with kitchen and entertainment area. You can move right in and enjoy the meticulous landscaped fenced yard with added bonus of screened-in porch and trex deck! As you enter from the foyer, there are warm hardwoods that flank the majority of the first floor and decorative chair moldings throughout the home. The dining room has a dramatic look with high ceilings and chair molding and opens to the living room that also boasts high ceilings, custom niche, gas log fireplace and transom windows for an added custom touch. The spacious kitchen has custom cabinetry, granite countertops, smooth cooktop with vented hood. No detail was spared in this home with added cabinetry in the eat-in area for more storage and glass upper cabinets for display! A cut out over the sink into the living room offers optimal flow for entertaining. Down the hall is a ceramic tiled walk-in laundry with plenty of storage. There are two bedrooms that share a ceramic-tiled full bathroom with double vanities. The master suite is located on the opposite side of the home for maximum privacy. You will be impressed by the double trey ceiling and large sitting area with vaulted ceiling that could be used as an office. There is a spacious walk-in closet, double vanities, soaker tub and separate shower. Upstairs, you have the perfect guest suite (21.4 x 14.4) with walk-in closet and full bathroom or it could be used as a large bonus room. Additional space can be found in the walkout attic. All closets offer custom wood built-ins. This home offers upscale features and has been meticulously maintained and is ready for its new owner to enjoy not only the home but neighborhood amenities.
Features
Status : Pending-Continue to Show
Style : Traditional
Basement : None
Roof : Architectural
Exterior : Brick Veneer
Exterior Features : Deck,Windows - Insulated,Porch-Screened,Doors - Some Storm,Sprinkler - Full Yard,Porch - Covered Back
Interior Features : Fan - Ceiling,Gas Logs,Cable Available,Ceilings-Cathedral/Raised,Ceilings-Some 9 Ft +,Ceilings-Trey,Fireplace,Walk in Closet,Tub - Jetted,Tub - Garden,Ceilings-Smooth,Countertops-Solid Surface,2 Story Foyer,Open Floor Plan,Split Bedroom Plan
Master Bedroom Features : Double Vanity,Bath - Full,Shower-Separate,Tub-Separate,Tub-Jetted,Walk-in Closet,Owner on Main Level
Specialty Room : Attic,Breakfast Area,Bonus,Guest Accomodations,Main Fl Master Bedroom,Office/Study
Appliances : Dishwasher,Disposal,Refrigerator,Cook Top - Smooth,Cook Top - Electric,Oven - Electric,Oven(s) - Wall,Microwave - Built In
Lot Description : Level,Underground Utilities,Fenced Yard
Heating : Forced Warm Air,Heat Pump,Multi-Units
Cooling : Central Forced,Multi-Units
Floors : Carpet,Ceramic Tile,Hardwood
Water : Public Water
Sewer : Public Sewer
Water Heater : Gas
Foundation : Crawl Space
Storage : Attic,Garage
Garage : Attached,Garage,Door Opener
Driveway : Paved-Concrete
Elementary School : 6-Roebuck Pr
Middle School : 6-Gable Middle
High School : 6-Dorman High
Listing courtesy of ELLISON, TASHA - Ellison Real Estate Co. LLC - 864-706-6974
© 2024 Spartanburg Association of Realtors ® All Rights Reserved.
The data relating to real estate for sale on this web site comes in part from the Internet Data Exchange (IDX) program of the Spartanburg Association of REALTORS®. IDX information provided exclusively for consumers' personal, non-commercial use and may not be used for any purpose other than to identify prospective properties consumers may be interested in purchasing. Information is deemed reliable, but not guaranteed.
The data relating to real estate for sale on this web site comes in part from the Internet Data Exchange (IDX) program of the Spartanburg Association of REALTORS®. IDX information provided exclusively for consumers' personal, non-commercial use and may not be used for any purpose other than to identify prospective properties consumers may be interested in purchasing. Information is deemed reliable, but not guaranteed.







