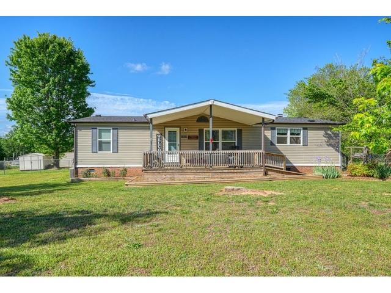

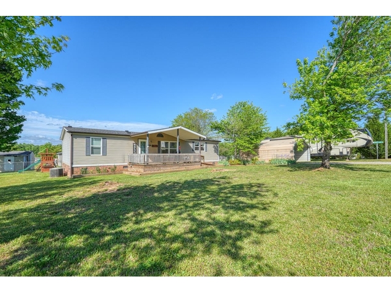
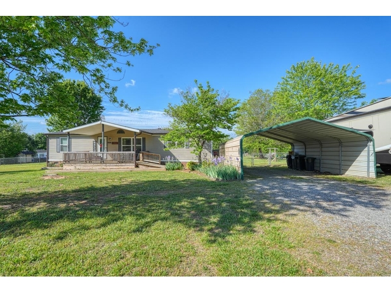
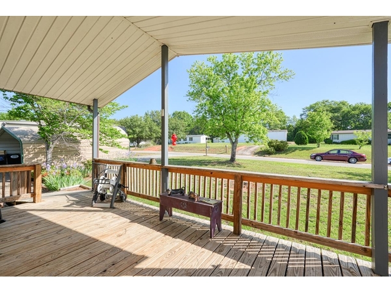
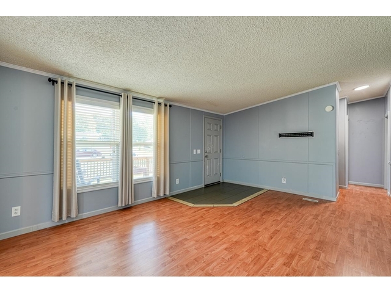
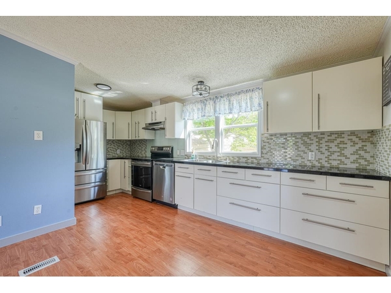
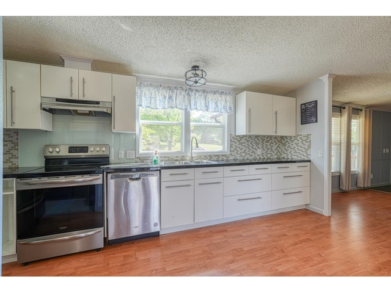
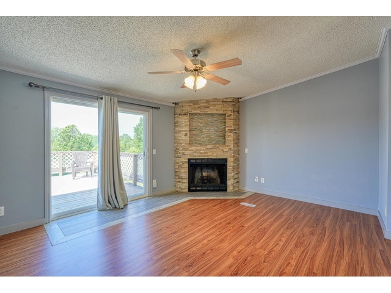
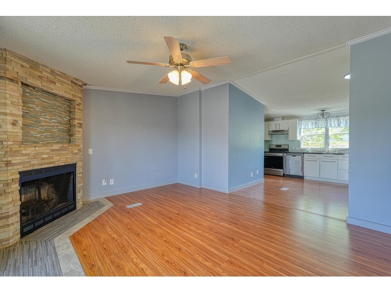
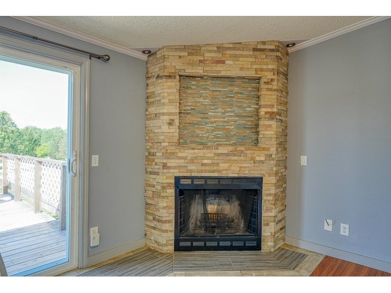
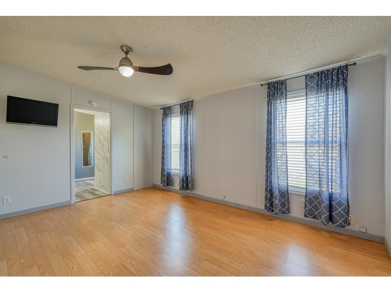

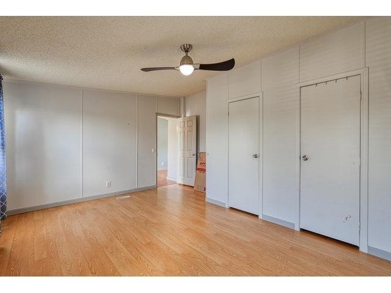
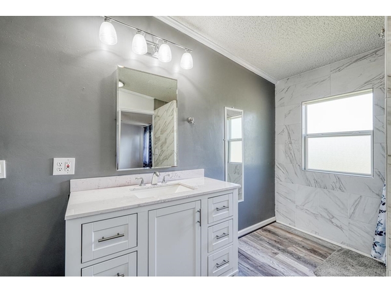
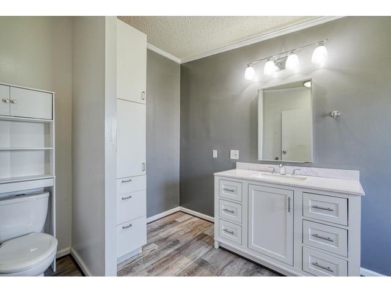
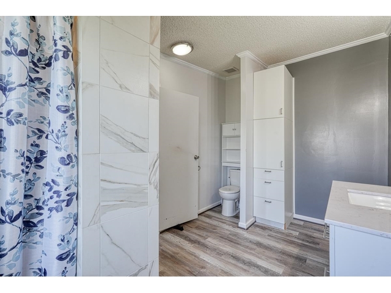
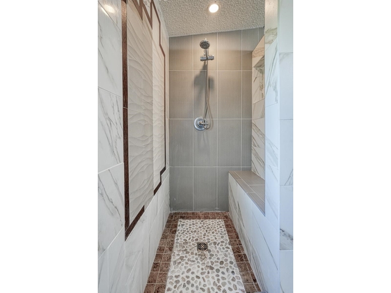
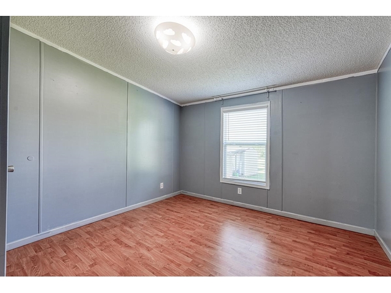
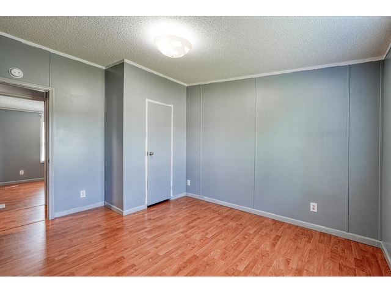

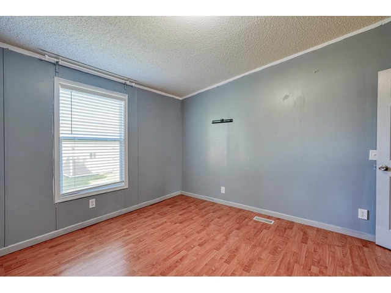
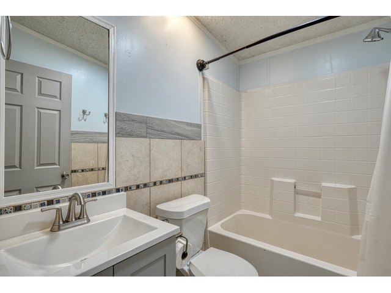
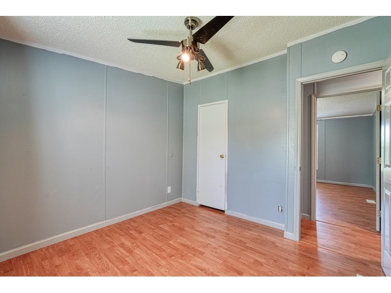
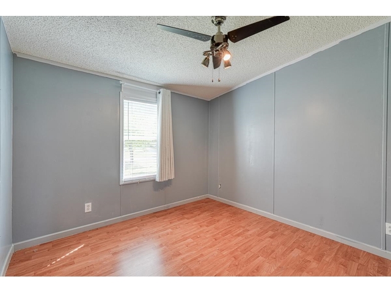

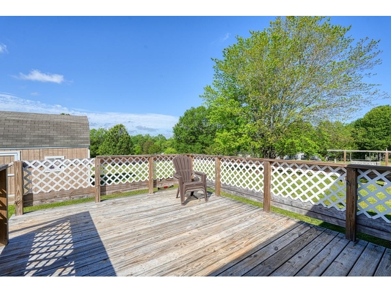
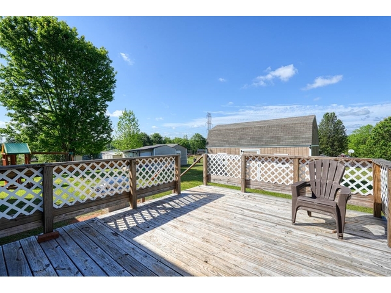
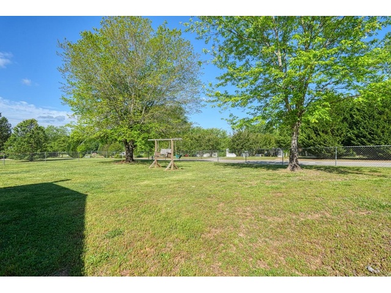
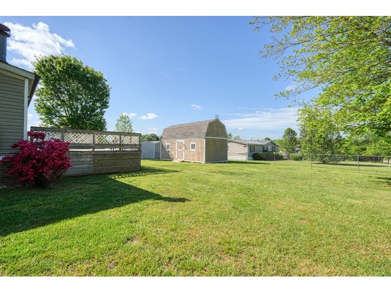
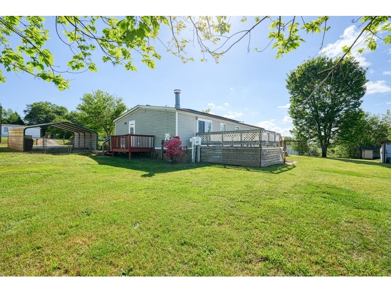
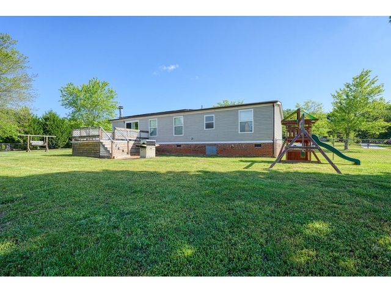
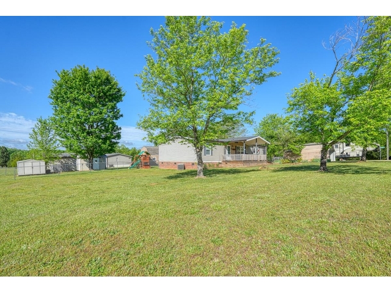
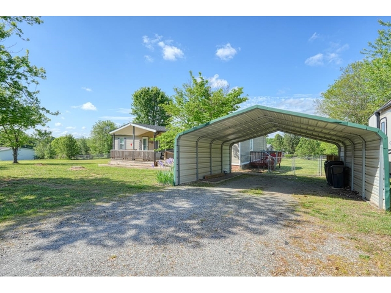
241 Lindsey Ridge Rd
Price$ 189,900
Bedrooms3
Full Baths2
Half Baths0
Sq Ft1456
Lot Size0.59
MLS#310925
AreaLyman
SubdivisionSouth Tyger Hill
CountySpartanburg
Approx Age21-30
Listing AgentLiles, Brad - Keller Williams Realty on Main
DescriptionWelcome to your new charming abode! This 3 bedroom/2 bathroom home offers a perfect blend of comfort and convenience. This spacious property sits on approximately 0.59 acres of land, offering plenty of space and privacy. Step inside to discover an open concept living area that seamlessly connects to the kitchen and a space with a fireplace that could be used for dining, breakfast, or a second living area. The home features three bedrooms and two bathrooms, including a spacious master suite. The master suite boasts a custom walk-in shower, solid surface countertops, and multiple closets. With a walk-in laundry room, household chores become a breeze, while outdoor storage buildings offer plenty of room for your tools and equipment. Outside, you can enjoy the luxury of a fenced backyard, perfect for pets or outdoor gatherings, while the front porch and back deck provide ample space for relaxation and entertaining. Don't miss out on this wonderful opportunity to make this house your home!
Features
Status : Pending
Style : Double Wide+
Basement : None
Roof :
Exterior : Vinyl Siding
Exterior Features : Deck,Porch-Front
Interior Features : Fan - Ceiling,Smoke Detector,Fireplace,Ceilings-Blown,Countertops-Ceramic Tile,Countertops-Solid Surface,Split Bedroom Plan
Master Bedroom Features : Shower Only,Owner on Main Level,Multiple Closets
Specialty Room : Main Fl Master Bedroom
Appliances : Dishwasher,Cook Top - Smooth,Cook Top - Electric,Oven - Electric
Lot Description : Level,Fenced Yard
Heating :
Cooling :
Floors : Ceramic Tile,Laminate Flooring
Water : Public Available
Sewer : Septic Tank
Water Heater :
Foundation : Crawl Space
Storage : Out Building (s)
Garage : Detached,Carport
Driveway : Unpaved
Elementary School : 5-Lyman Elem
Middle School : 5-Dr Hill Middle
High School : 5-Byrnes High
Listing courtesy of LILES, BRAD - Keller Williams Realty on Main - 864-583-1000
© 2024 Spartanburg Association of Realtors ® All Rights Reserved.
The data relating to real estate for sale on this web site comes in part from the Internet Data Exchange (IDX) program of the Spartanburg Association of REALTORS®. IDX information provided exclusively for consumers' personal, non-commercial use and may not be used for any purpose other than to identify prospective properties consumers may be interested in purchasing. Information is deemed reliable, but not guaranteed.
The data relating to real estate for sale on this web site comes in part from the Internet Data Exchange (IDX) program of the Spartanburg Association of REALTORS®. IDX information provided exclusively for consumers' personal, non-commercial use and may not be used for any purpose other than to identify prospective properties consumers may be interested in purchasing. Information is deemed reliable, but not guaranteed.







